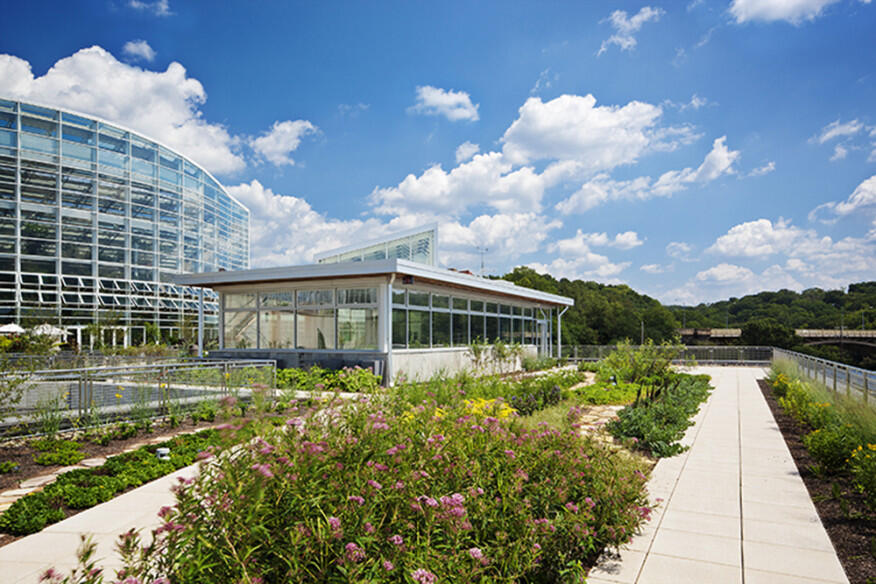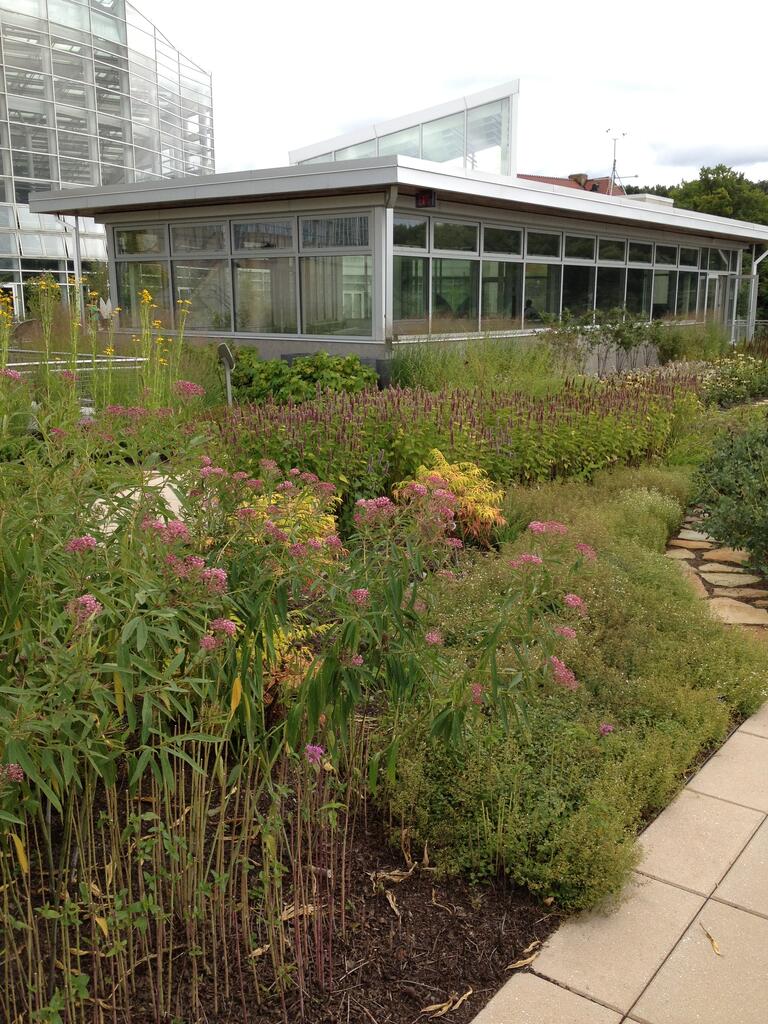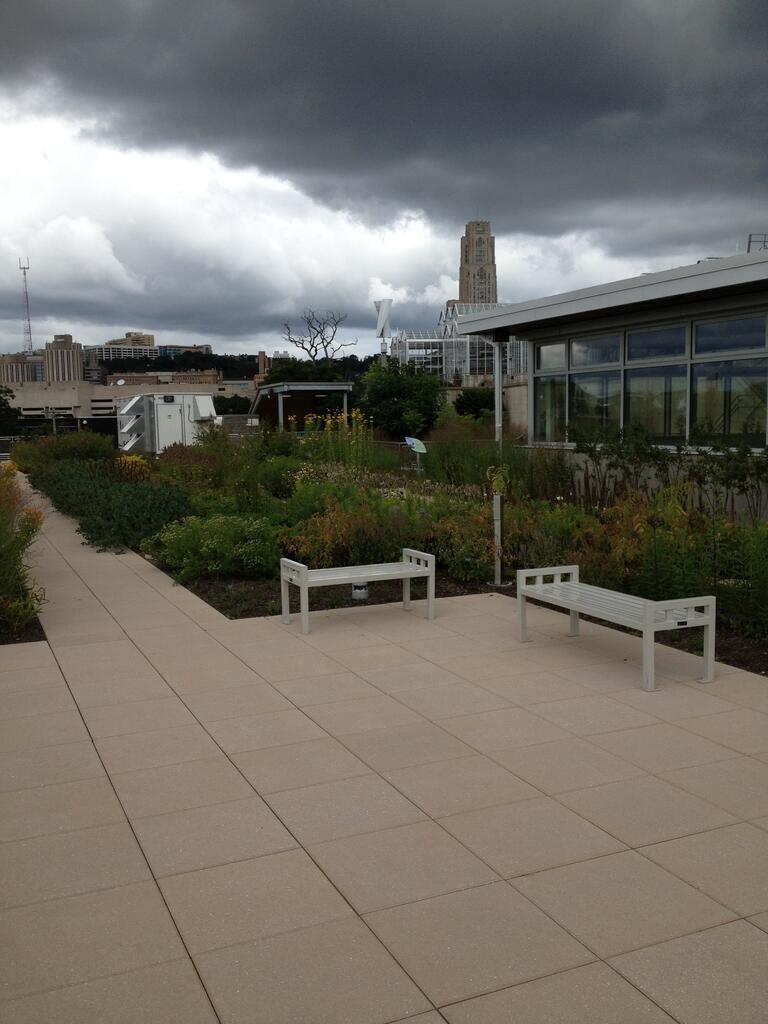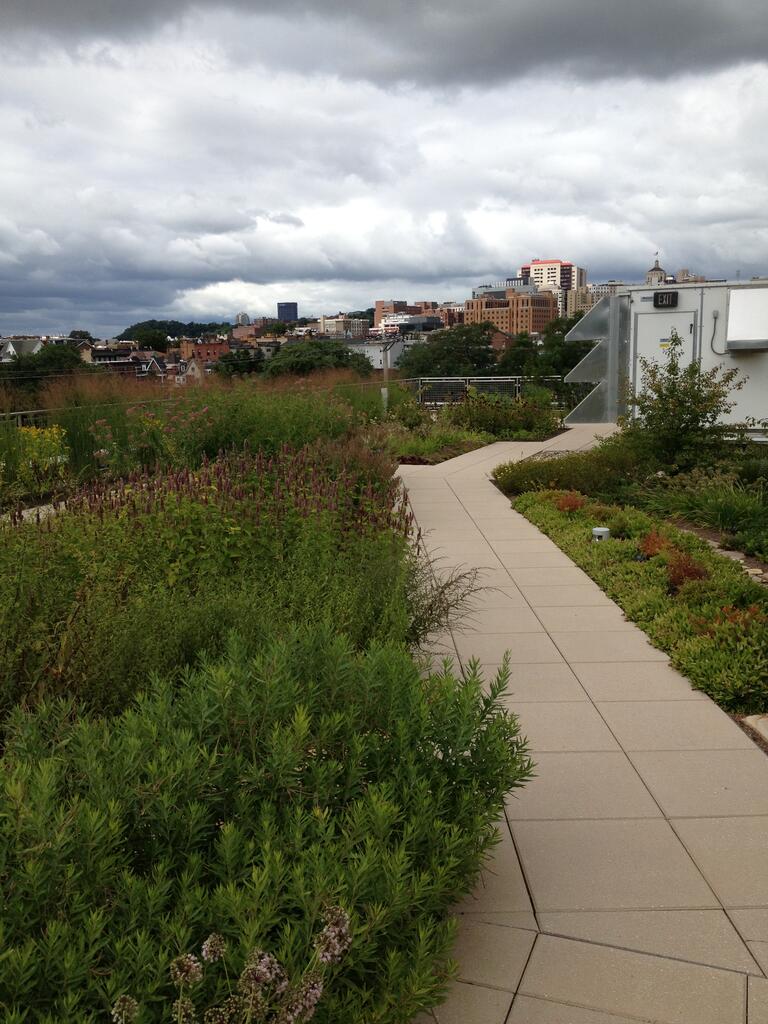Region
Market








Previously a 2.9-acre site that was completely paved over and partly classified as a brownfield site, the Phipps Conservatory and Botanical Garden is now a beautiful facility that features over 100 native plant species. These species can be found growing naturally within a 200-mile radius of the conservatory. Phipps is the first facility in the world to meet five of the world's highest green construction standards; The Living Building Challenge, WELL Building Platinum, SITES Platinum, U.S. Green Building Council LEED Platinum, and BREEAM Outstanding In-Use Rating.
Richard Piacentini, Phipps President and CEO, states, “At Phipps, we believe that public gardens have a role to play in mitigating the challenge of climate change, and we believe the answer lies in regenerative thinking that extends to our buildings, programs, and operations”.
Hydrotech® Monolithic Membrane 6125® was trusted to protect both the welcome center that was completed in 2005 and the Center for Sustainable Landscape (CSL) that was completed in 2012. At the CSL building a total of 8,500 sq.ft. of Garden Roof and Ultimate Assembly help to contribute to the major sustainability goals of the site. With the help of the Garden Roof Assembly, the site can now manage a 95th percentile storm event using soil and vegetated based systems. Not only is Phipps Conservatory a true demonstration of environmental sustainability practices, but it is also a role model for green building and sustainable construction worldwide.


