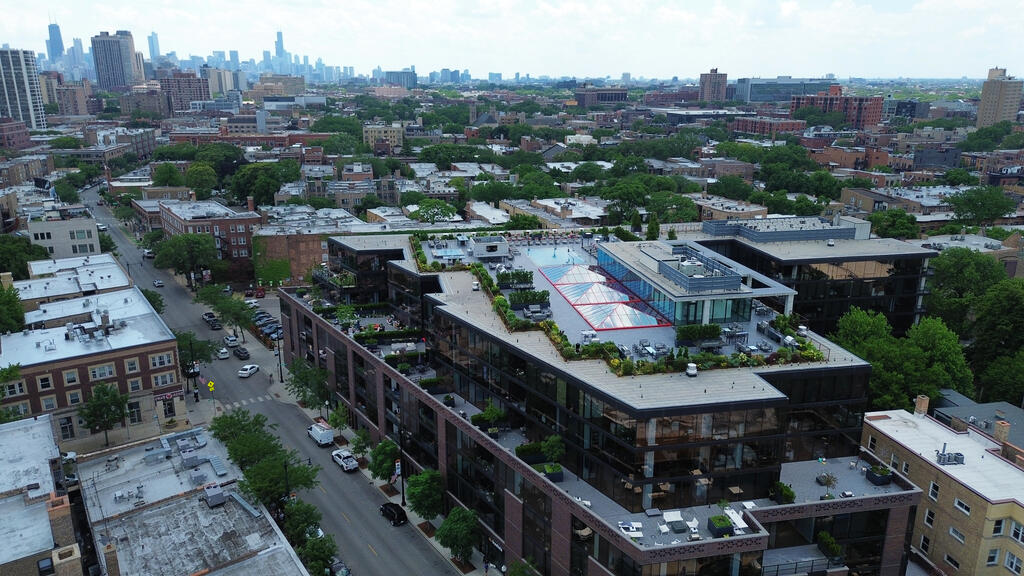
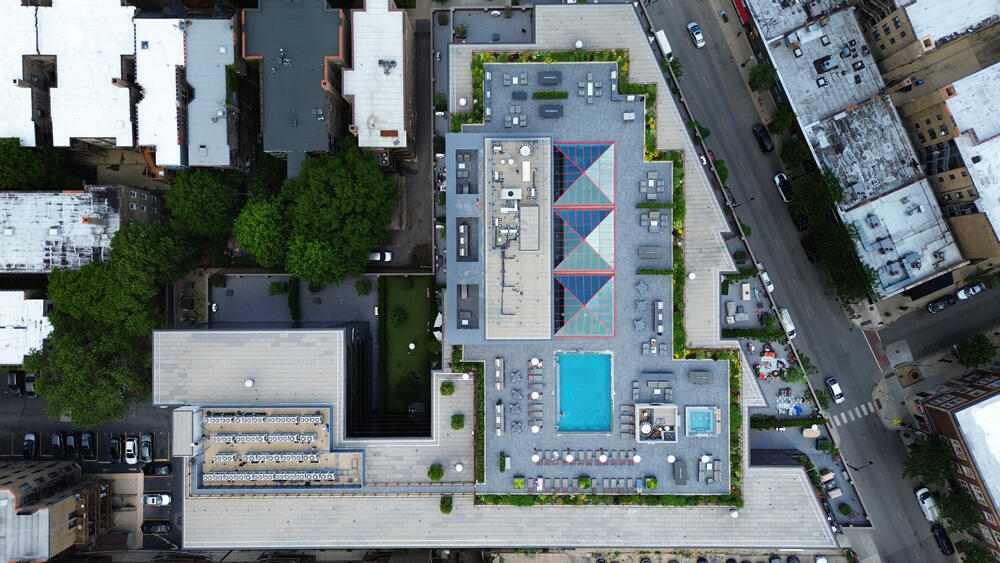
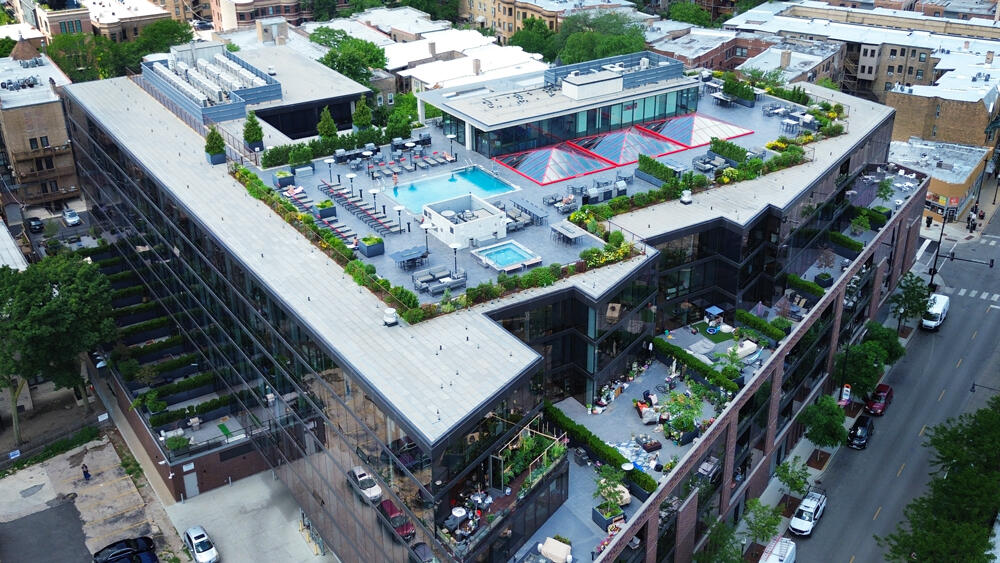
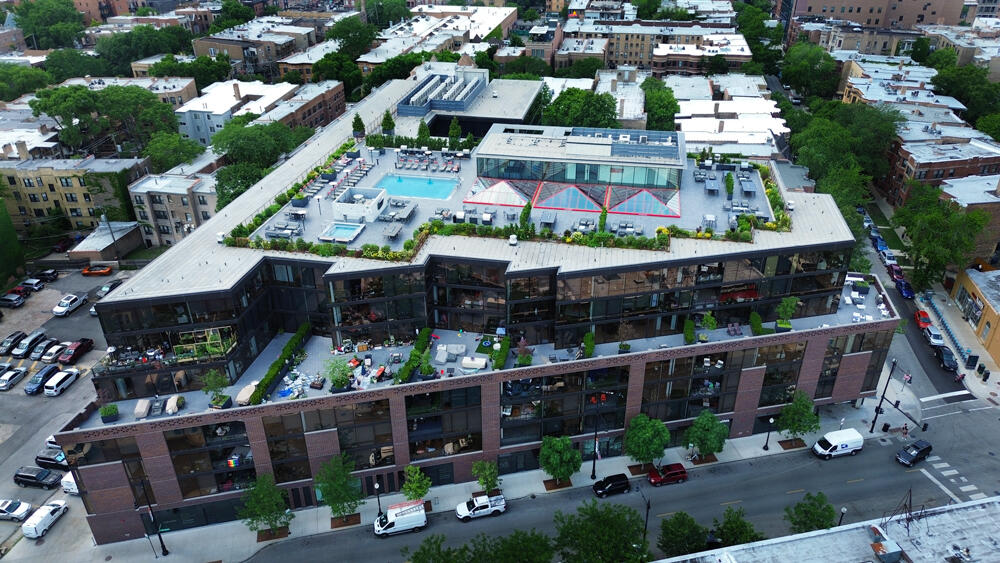
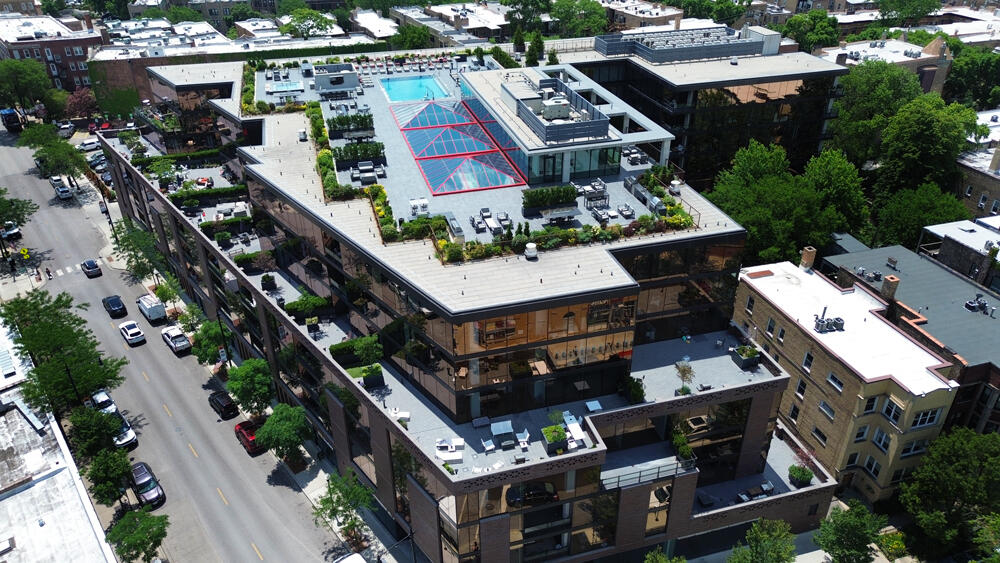





Optima Lakeview in Chicago’s Lakeview neighborhood transformed the site of a former grocery store into a new 7-story luxury apartment complex with 14,000 sq.ft of street-level retail space. A unique landscaped interior is incorporated on the inside accompanied by a variety of amenities for tenants to enjoy.
The building features 37,900 sq.ft of Protected Membrane Roofing (PMR) and 2,300 of Hydrotech’s Garden Roof® Assembly, showcasing the rooftop deck. The outdoor space sports extraordinary views of the city that tenants can appreciate while taking a dip in the heated pool or grilling for family and friends.
Hydroguard® Heavy was a major contributor acting as both insulation and lightweight ballasting in the PMR assembly at the perimeter of the roof. The interlocking panels create a smooth and attractive continuous layer of thermal protection. They also act as a durable barrier, protecting the roofing membrane from temperature extremes, mechanical abuse, sun exposure, and hail.


