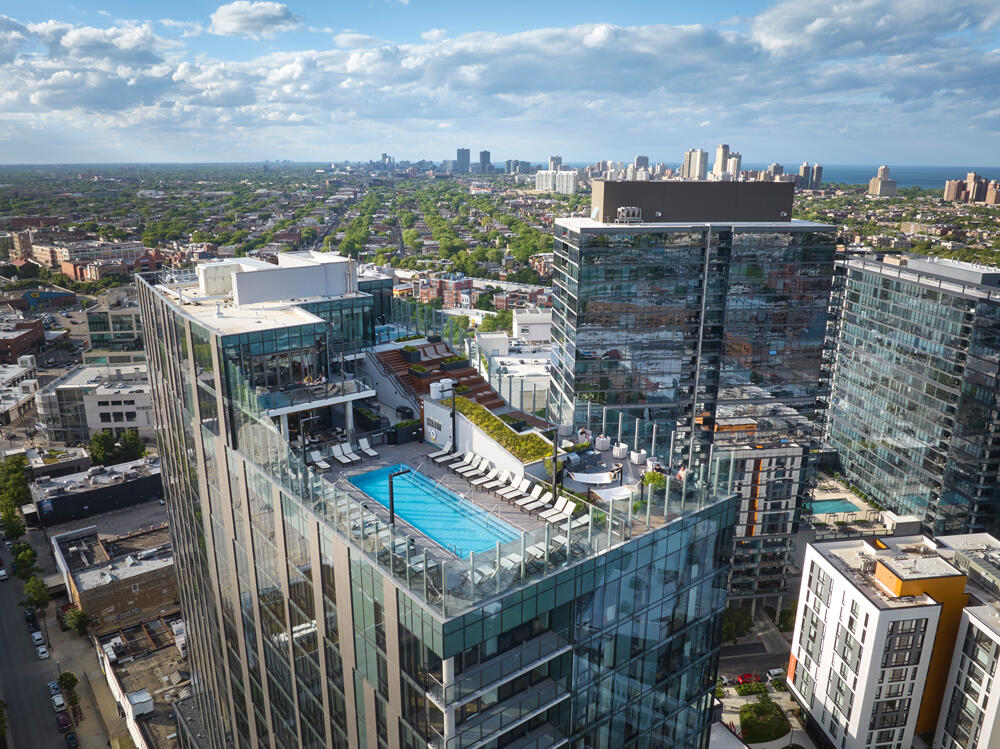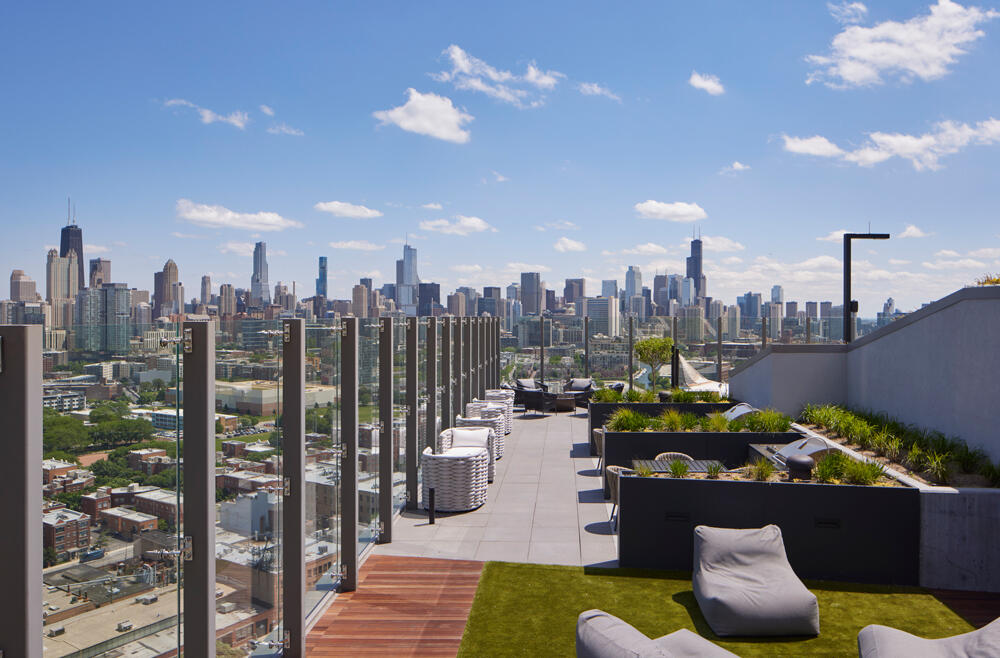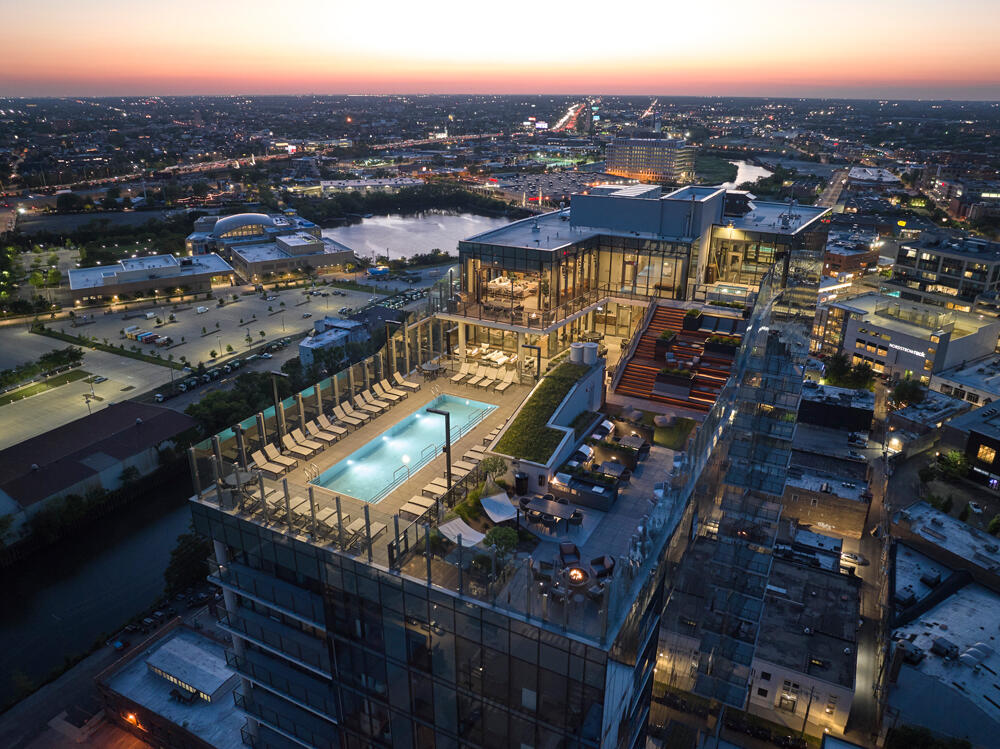





The Foundry, located at 1475 N Kingsbury, is a 27-story residential tower that combines luxury living with sustainable design in Chicago’s vibrant Lincoln Park neighborhood. The development sets itself apart with Chicago's first two-story rooftop amenity deck, extensive landscaping, and eco-friendly features.
The amenity spaces at The Foundry not only offer residents sweeping views of Chicago’s skyline but by incorporating a over 8,000 square feet of protected membrane roof assembly the building reached its sustainability goals. The landscaped areas on Levels 5 and 26, combined with the insulated assemblies, add thermal mass that helps regulate the building’s temperature, reducing energy demands. Overall energy efficiency is 28% better than industry standards, significant onsite water conservation, and use of environmentally responsible materials help target LEED certification.
Hydrotech® Monolithic Membrane 6125® and the Garden Roof® and Ultimate Assembly®, demonstrates the power of combining innovative waterproofing solutions with sustainable design practices.


